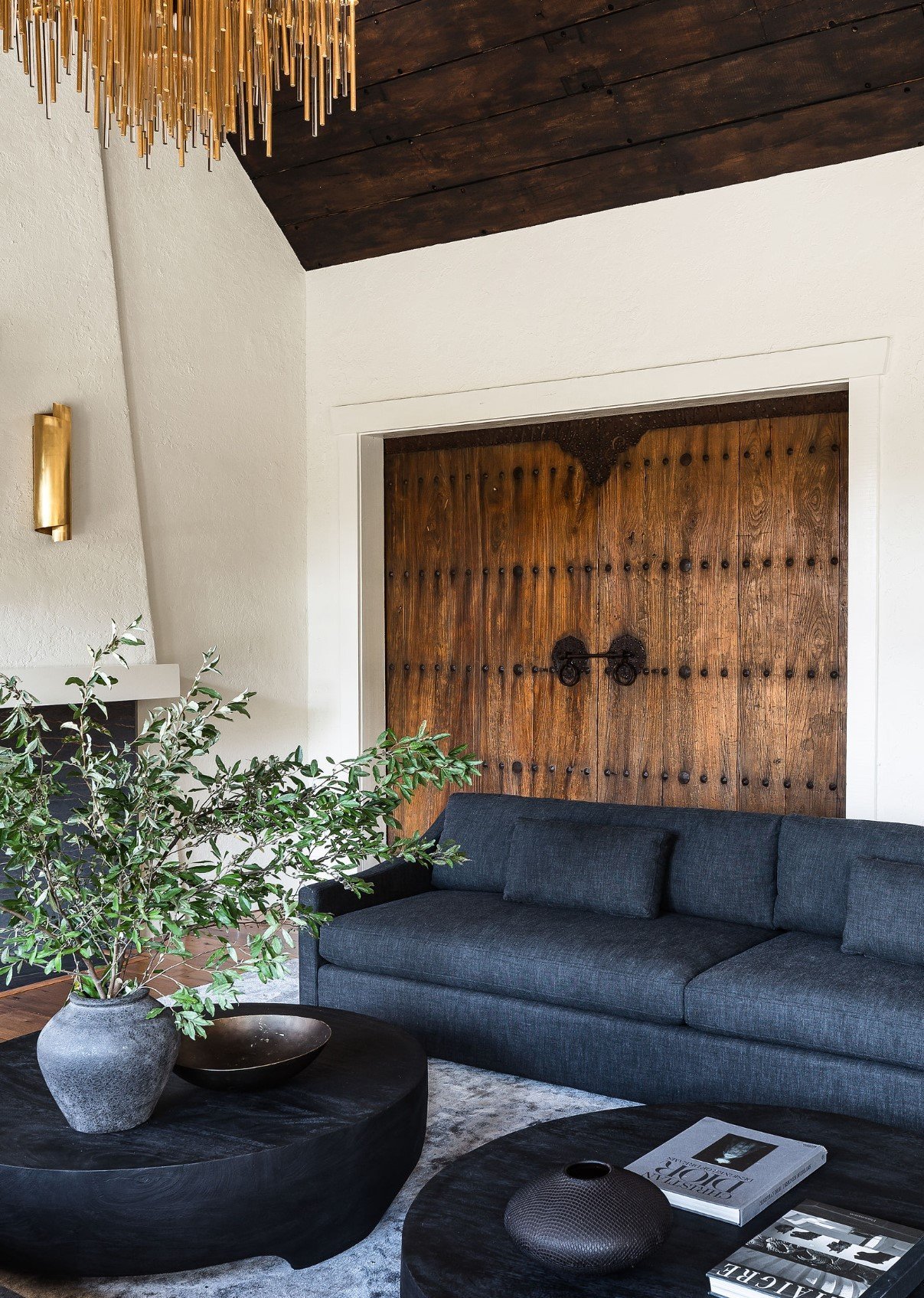
Phillip Falls Renovation
The Dark Side
Our clients in Great Falls had a unique style that inspired us to design a one-of-a-kind experience. We combined warm Spanish Revival elements with dark Gothic touches to create a rich and textured look. We not only used innovative furnishings, but also changed the architecture of the spaces with new shapes, sizes, and materials. The focal point of the great room is a large fireplace wrapped in Dekton and stucco, which was created based on structural limitations. We transformed unused areas to create a luxurious master suite adorned with handcrafted Zellige tiles and large-scale Phillip Jeffries wallpapers. As a bonus, we even discovered a hidden window during construction.
Project Scope
Great Living Room, Formal Gallery Living Room, Powder Room, Master Bedroom, Master Bathroom, Guest Bedrooms, Guest Bathroom, Dining and entry Foyer
Project Credits
Design and Interior Architecture: Ann Gottlieb Design PLLC
Photography: Angela Newton Roy
Photography Styling: Kristi Hunter
Location: Great Falls, VA
Size: 14,000SF












