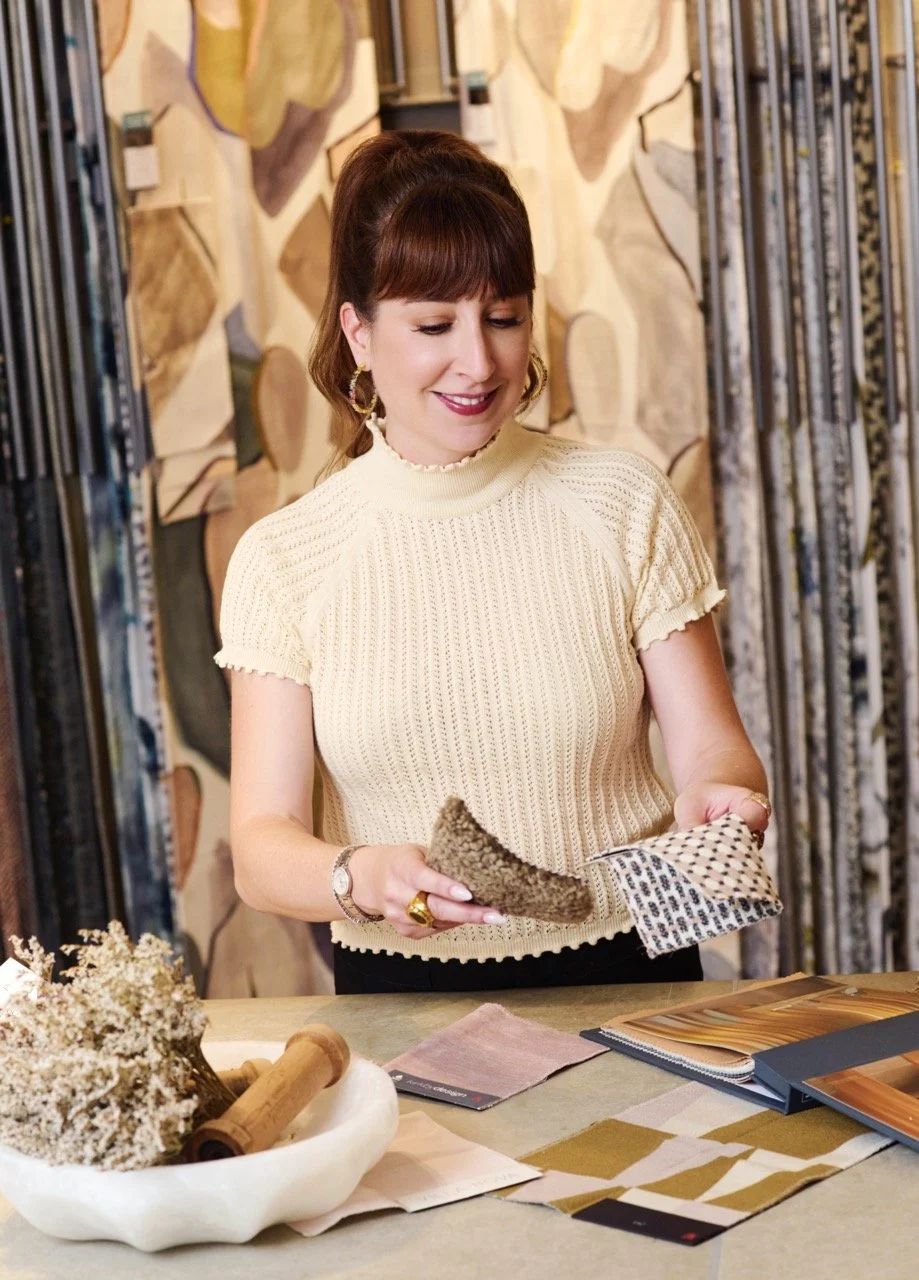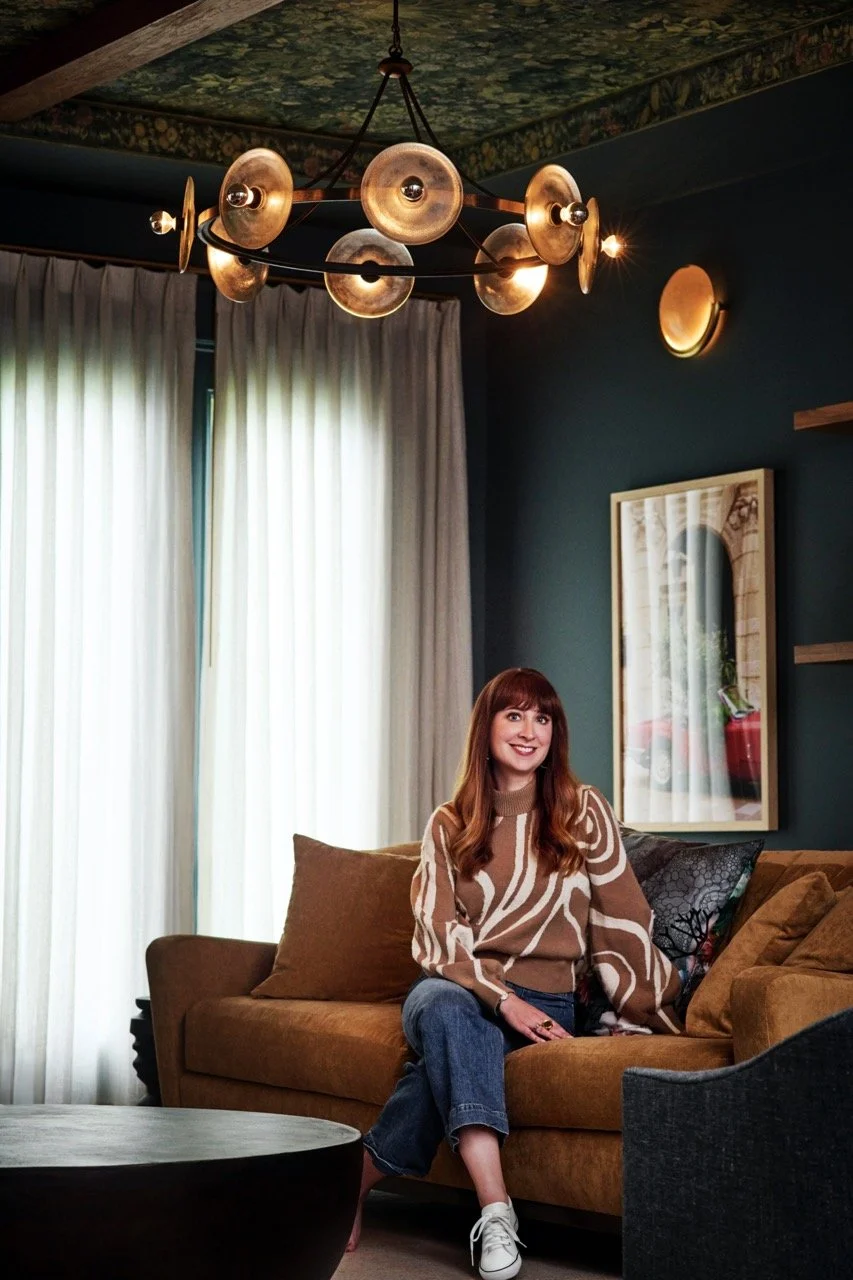
SERVICES
Furniture Selection + Procurement
Providing clients with selections, purchasing, and installation vendor management of furniture, wallcovering, window treatments, tile, plumbing fixtures, accessories, art, and lighting.
-
Designing each room and space from a 3-dimensional perspective including Designing all of the details in the entire room including but not limited to trim/molding, architectural and decorative light layouts, stair and railing design, custom millwork design, wall and ceiling materials, fireplace design, window placement and sizing, and the right furnishings to coordinate.
-
Ideal space planning options including kitchens, bathrooms, additions, and entire home layout evaluating for space efficiencies for large home renovations, new build construction homes, and condominiums
OUR PROCESS
Intro Meet and Greet
Our very first step is a 15 min complementary introductory call, where we discuss your needs, and see if we are the right fit for you! If so, we will set up a time for a paid 2 hour design consultation that takes place right in the proposed project location.
-
Here is where the fun begins— we will conduct what we call a “design consultation” in which we will get an understanding of the project goals, expectations, and aspirations and walk through the spaces in need of design work. After gathering this preliminary info, we dive into a 1.5-hour brainstorming session. This is the best way to get an understanding of your style, and how to make this project come to life in a way that means success to you.
During this session, preliminary materials can be selected, a preliminary project program is determined, floor plan ideas can be hand sketched, and a quick review of existing conditions and constraints is conducted.
-
Based upon the conversations of the Design Consultation, we review each scope item in detail, offer suggestions for items to add or rethink, and create a final project scope list, which you will sign off on.
Existing field measurements are taken and then documented in our drafting software. Existing photographs are taken, and any final questions are asked.
-
From the itemized scope list, your customized design package is developed and created. This is the most design-intensive part of the entire process and requires much thought and detail around everything you have asked us to design. From our 20 years of experience, every project and situation is unique, and we need to be thorough to create the result we think is best possible for you. Your presentation will include floor plans, furnishing options, material samples, and select photoshopped 3D views for the spaces in scope. This meeting is the best opportunity to make final selections for the design, and you will be provided with estimated project costs, by option, in itemized format.
-
Based upon the decisions of the “Big” Presentation, we solidify the project design, specifications, and drawing package, and coordinate with any other involved consultants. Here you will be provided with all finalized project proposals in itemized format. Once payment is received, selected items will be procured. *Note, there’s no start to construction until all decisions have been made!
-
After documentation is completed, all project-selected items are ordered, and any required permits are obtained, we will provide project management and design oversight to the construction. We work closely with any other consultants that you may require for your project and will be coordinating with the manufacturers, vendors, and installers to make sure everything goes as planned. If we have an unforeseen hiccup, we will be sure to come up with a resolution as soon as possible.
-
And now for our favorite part of the process— seeing all of the puzzle pieces coming together! We will be there with the trades and installers ensuring all products arrive as intended, making any tweaks and adjustments as needed. Once the construction is completed, and the furnishings are in place, we can offer you options for styling and accessorizing.
Then, it is time to celebrate your project completion as a success!


