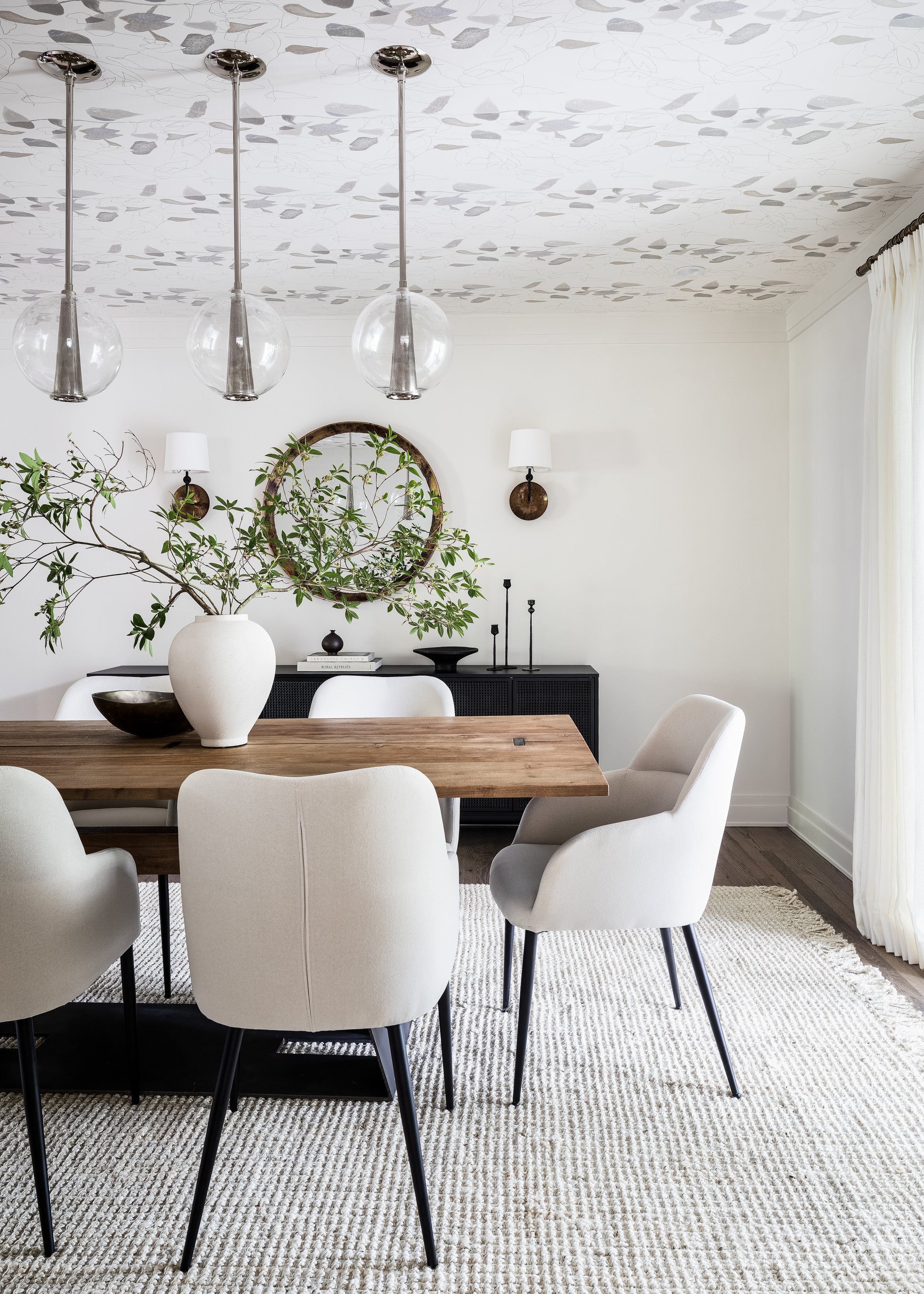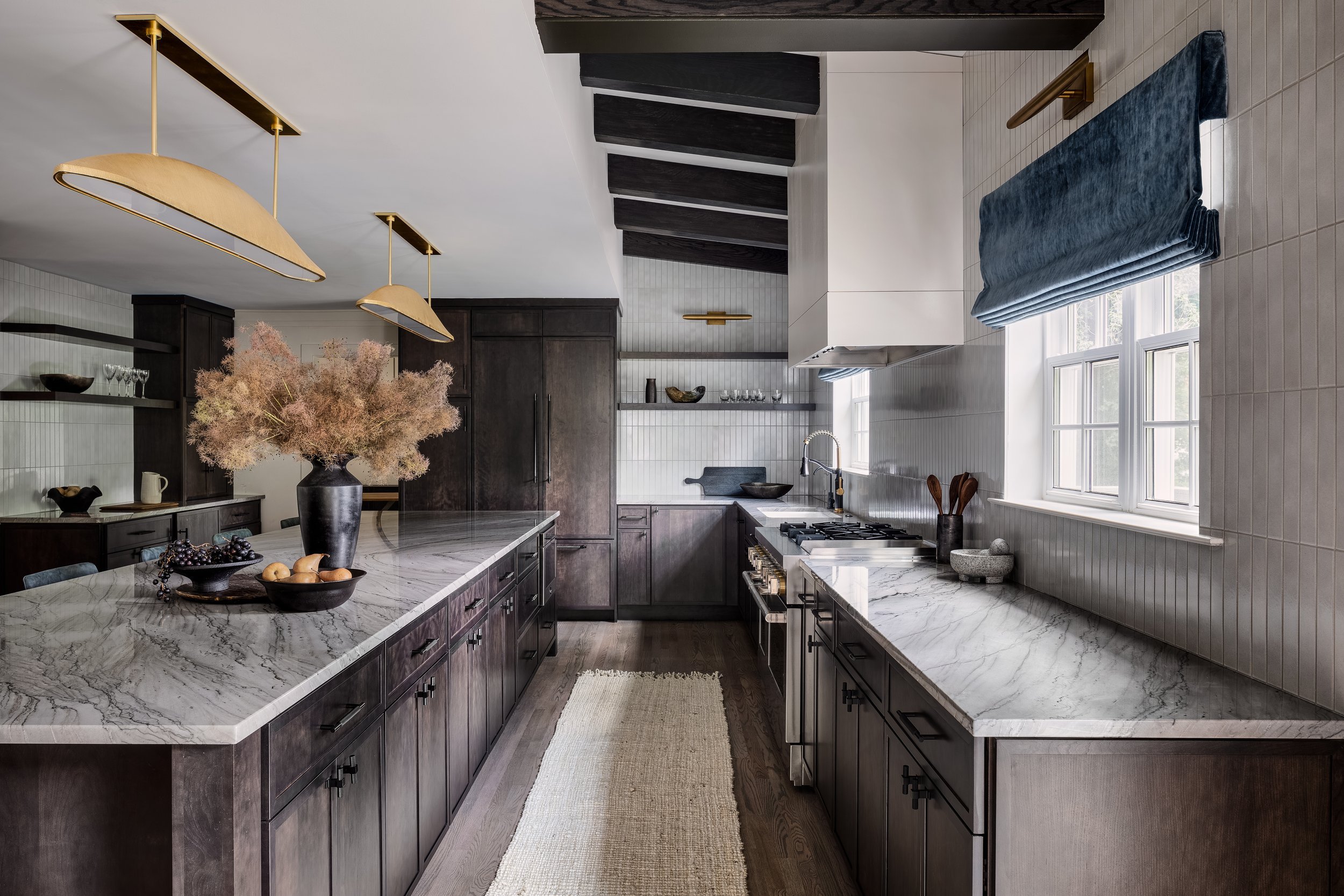
Acosta Addition
Expansion & Extension
As a real estate agent, this client knows how amazing a home transformation can influence your every day life. She wanted the large kitchen, with all the bells and whistles, but we couldn’t get space flow to work without either adding on an addition, or moving her main central staircase. After creating the ideal kitchen, this created a need for a refreshed screened in porch, new deck, and refreshed entire first floor. The end result is modern yet livable, comfortable with the unexpected.
Project Scope
Entry Foyer, Stairs, Powder Room, Family Room, Living Room, Kitchen + Addition, Breakfast Area, Porch, Dining Room & Deck
Project Credits
Design and Interior Architecture: Ann Gottlieb Design PLLC
Photography: Angela Newton Roy
Photography Styling: Kristi Hunter
Location: Fairfax, VA
Size: 3,000SF









